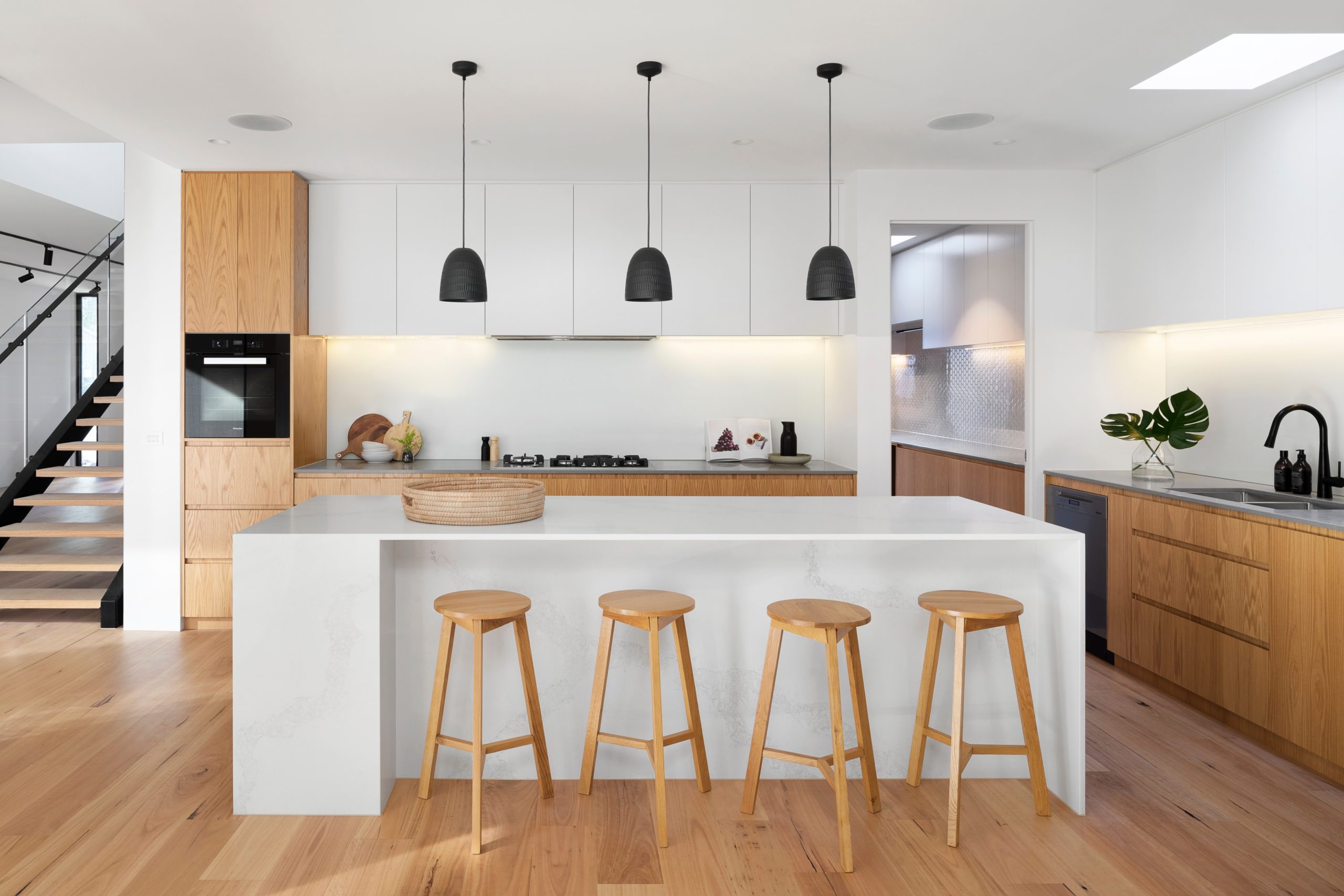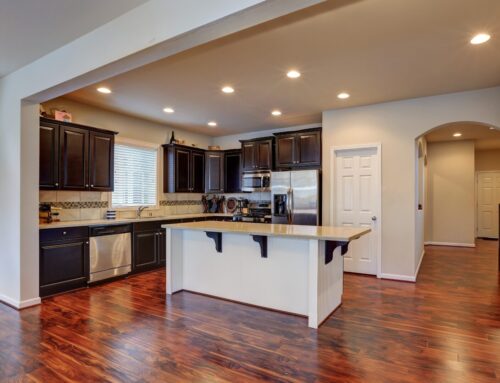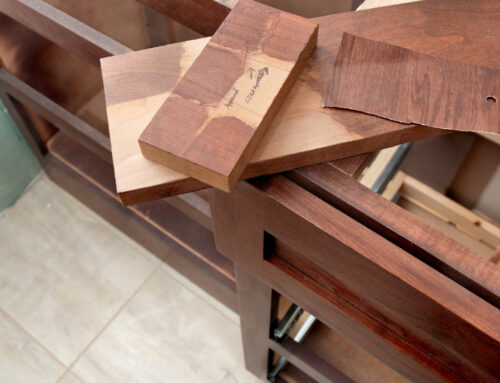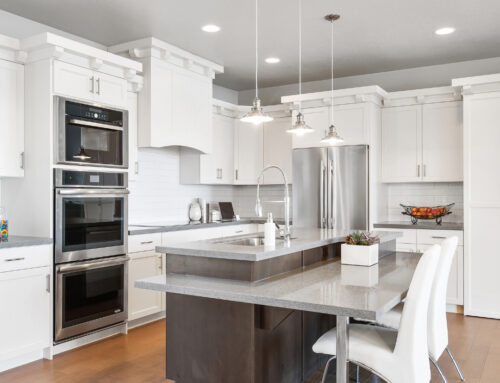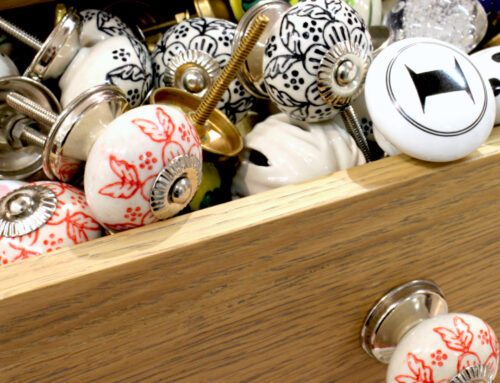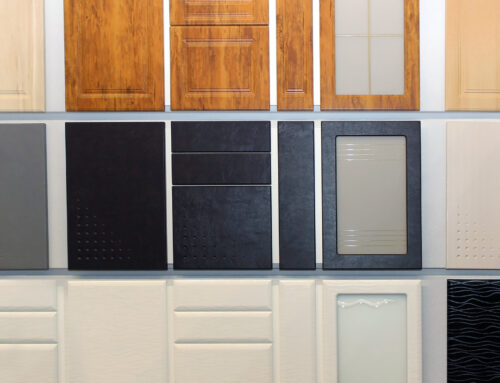When it comes to planning the perfect kitchen design, you might first be thinking of cabinet styles, backsplash options, and what kind of new appliances are in the budget – but you should really start with the layout!
Whether it’s extra-wide walkways or a hidden pantry, the options for a custom kitchen layout are endless. The best part about a custom kitchen is that you can truly set it up to flow with your daily lifestyle and needs. It’s a space that has to function as a workhorse, but it doesn’t mean it can’t also be beautiful!
Organization & Function
Planning what goes where in advance might seem impossible, but the end result is a gloriously organized space with everything right where you need it! Starting this process early makes it easier to plan out special features like a mixer lift drawer, pan and baking sheet storage, spice racks, or even a coffee nook. It’s easiest to begin by thinking about your most used kitchen items. For example, make sure there is plenty of room next to the dishwasher for all your dishware and silverware to make loading and unloading a breeze.
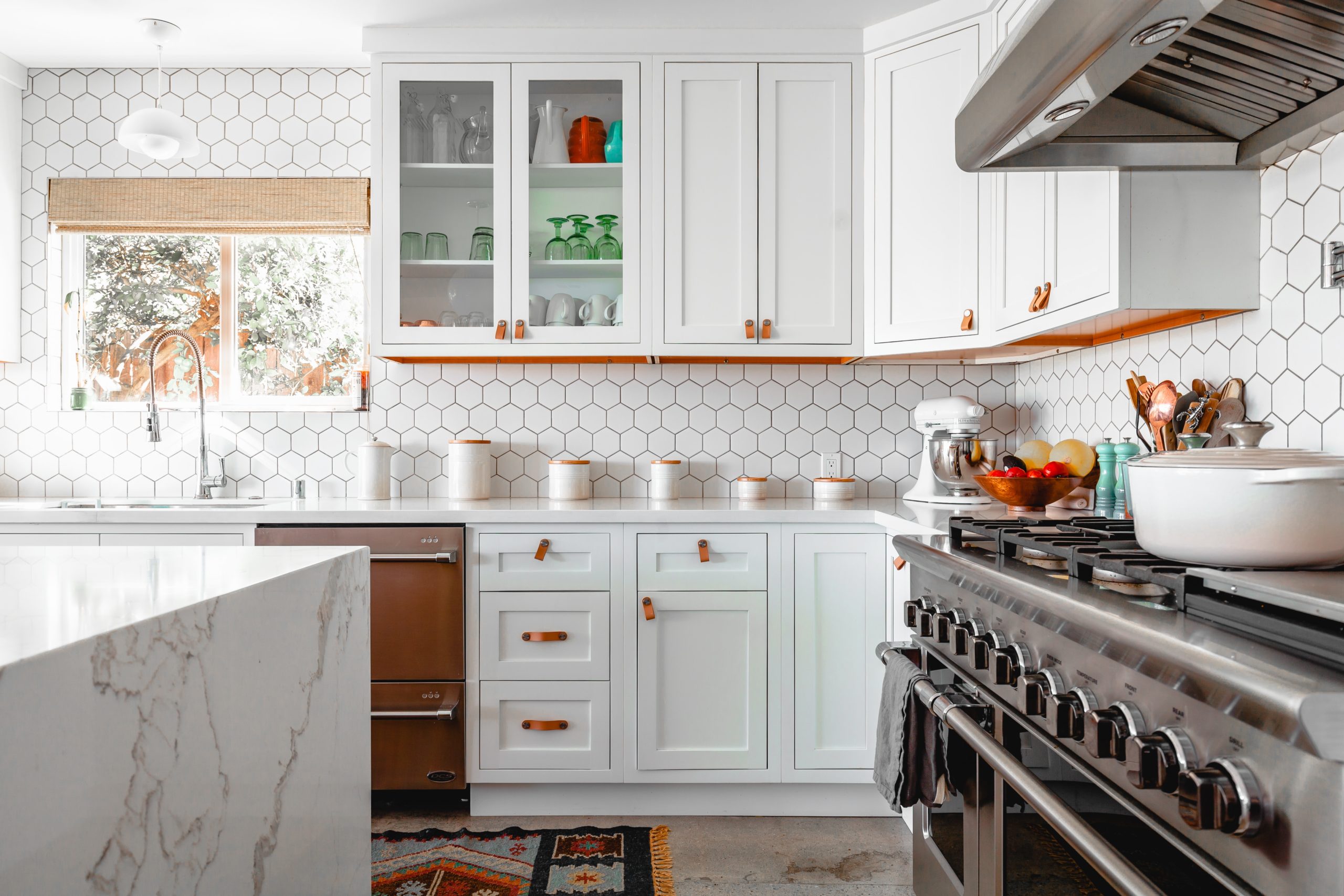
The keys to kitchen planning
Measure, Measure Measure – things like door clearance, swing direction, appliance depth and other details are important! Keep measurements in mind when planning your layout to prevent issues like doors banging into each other when open, or the fridge not being able to open all the way.
Island Life – Deciding how to use your island or peninsula can be difficult. They are great for storage, bar seating, prep-spaces, cook tops, sinks, and under-the-counter appliances! The shape and placement of your island will depend on how you need it to function. Looking to have a sink area as well as breakfast bar seating? Make sure your island is wide enough to prevent water in the sink from splashing on someone’s pancakes while you are doing dishes!
Empty Spaces – Making sure to leave counter space to set down pans coming out of the oven, room next to the fridge to set groceries down, ect.
Room for a Crowd
Between pets, kids, and spouses or roommates, kitchens can get crowded quickly. If you have the opportunity (and square footage), extra wide walkways in the cooking zone allow two people to move around in the kitchen with ease. 48 inches between the stove and kitchen island can save you stress and potential hair loss around the holiday seasons!
Speaking of walkways, creating the perfect flow of traffic around your kitchen is key. For example, making sure the cook top is out of the primary walkway is a good way to help prevent spills and burns as children run through the kitchen. And depending on your space, creating two ways to get to the refrigerator is always better than one! It means that the fridge is easily accessible to whoever is cooking, as well as other people in the house without having to cut through the cooking zone.
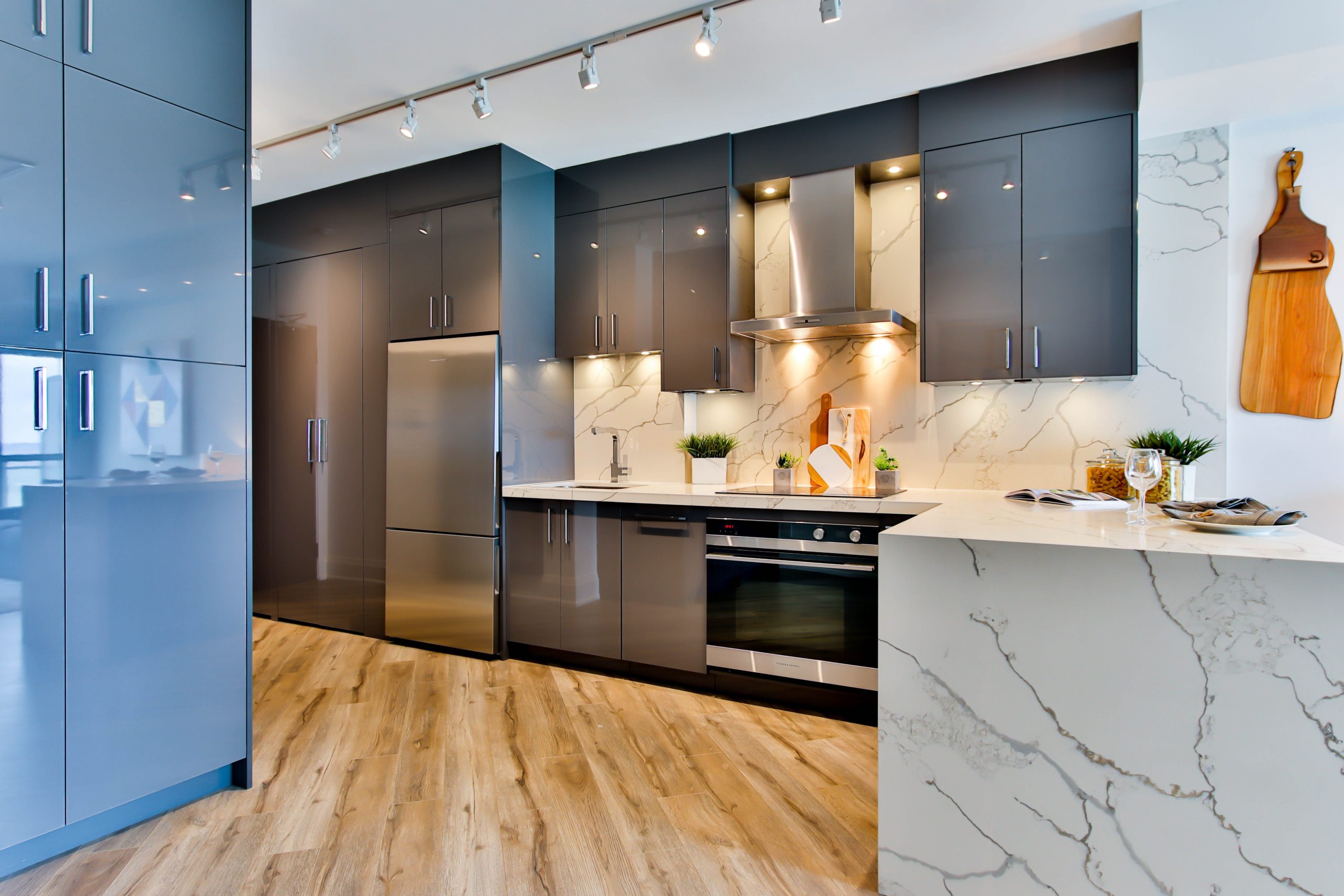

Any home project can start to feel overwhelming, whether its a new garage addition with built-in storage, or new custom cabinets for your kitchen layout. But at Latham we are here with you every step of the way! From start to finish our team will walk you through the design, build, and installation processes until project completion.

